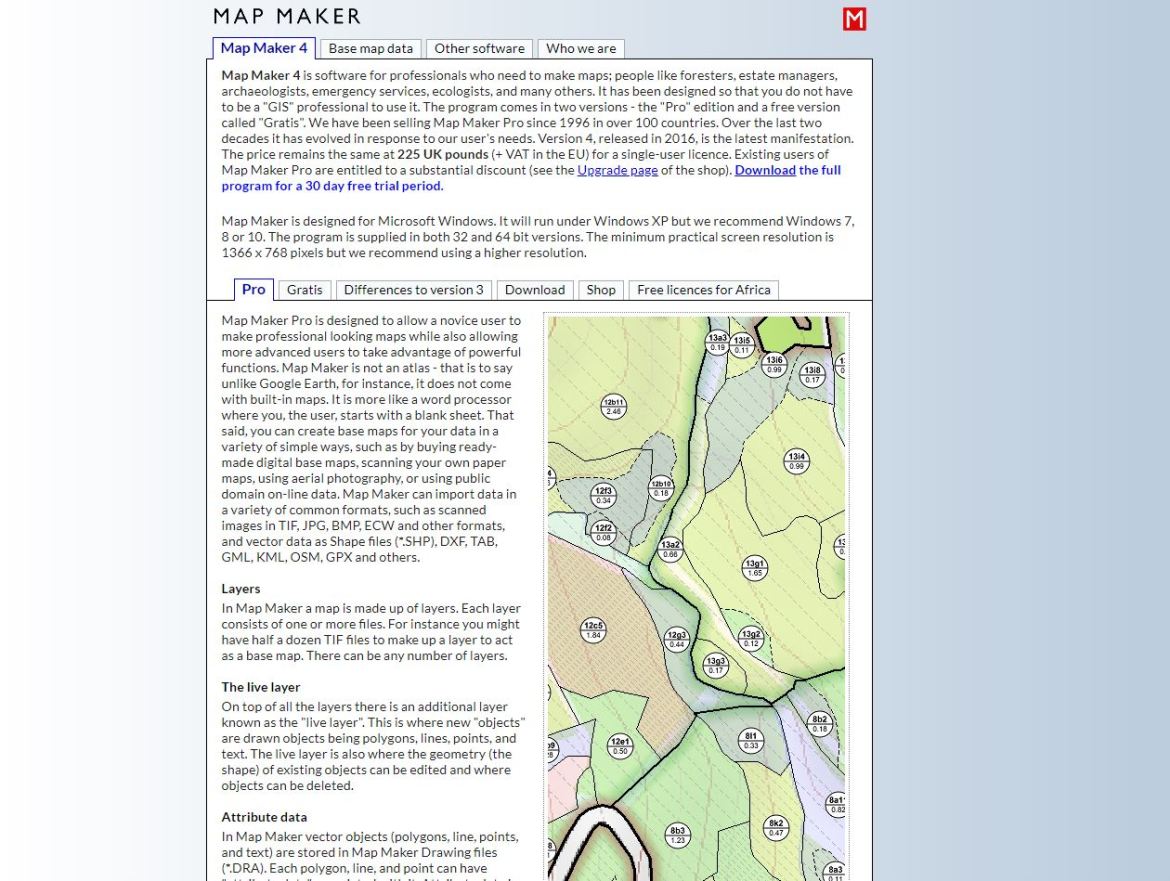
Sometimes just as important as character or plot is designing where it all comes together. That’s why today Creative 5 will explore 5+ tools perfect for designing everything from rooms to full maps.

By Melissa K. Vassar-Belloso

So as usual, fair warning that these were my personal picks after researching room and set design. If you don’t like them or feel like I’ve missed something I would encourage you to try out other programs as well. I’m sure there are many more than the ones I found that are definitely worth trying out. I actually found a ton of good stuff this time so we’re going to do things a little differently. Instead of five programs I’m doing five categories with multiple links under each. Because there are so many various links I won’t really be grading or comparing detailed points. I’m also not going to parse out between paid and free as the programs on the list kind of vary in that aspect but most are free or free with a paid option aside from a few exceptions. While a few of these are going to be full software that you have to download and install, the majority of them will simply run in your web browser..
1.Retail Site Planners
One of the more obvious options for planning out a room or floor plan is to turn to one of the many applications available through retail companies. While most of these are meant to act as breadcrumbs to get you to enlist a store for business or point you toward purchasing products, many of them can also be used independently as very functional planning tools. for sets. These are just the ones that stood out for me but I’m sure you can find quite a few more out there if you check the sites of home improvement or even furniture stores across the web.
1.Living Spaces 3D Room Designer

2.Lowe’s Room Designer

3. Haverty’s 2D Room Planner

4. Better Homes & Gardens Arrange-A-Room

5. Ikea Home Planner Tools
2.2D Planners
These programs all utilize only 2D design aspects but that doesn’t make them inferior. 2D design is quick,simple and intuitive without the strain that some 3D programs can create which means even an older computer can handle some of these programs and make creating a room or floor plan easier.
1.Smartdraw

2. Plan Your Room

3.3D Planners
There are a lot of advantages to doing room and floor plan design in 3D. Among them are more advanced tools,more attractive graphics and the boost of being able to use them as a better drawing aid. All of these programs utilize only 3D and may be something to consider if you have a machine good enough to run them and want to take your room and floor plan design to the next level.
1. Roomstyler

2. Sketchup
4.2D/3D Planners
If 2D is good and 3D is better then these programs are the best. They combine capabilities of both 2D and 3D, some allowing you to easily swap between the two as needed.
1.Chief Architect Home Designer Software

2. Room Sketcher

3. Floorplanner

4. 3Dream

5. Homestyler

6. Planner 5D

5.Map Makers
Not all sets are rooms and floor plans. That’s why these programs will help you with making maps whether they be based on real land masses or fictional ones.
1.Campaign Cartographer

2. Smartdraw

3. National Geographic Mapmaker

4. Inkarnate

5. Mapmaker 4

BONUS! 6.Outdoor/Landscaping Planners
Last but definitely not least are some applications to help you dress up things from the outside.
1.Better Homes & Gardens Plan-A-Garden

2.Smartdraw

3.Sketchup


That’s it for this issue of Creative 5 but I hope you now feel inspired to create your next room,home,map or garden with ease and confidence.
 Thanks for reading this issue of Creative 5!
Thanks for reading this issue of Creative 5!
What did you think of this article? Please feel free to let me know by leaving a comment or using the contact form on my site here to reach out to me. Also if you like my work and would like to see more of it or support it I’d love it if you’d check out my Patreon page or follow me on Facebook or Twitter via @themeinav!

